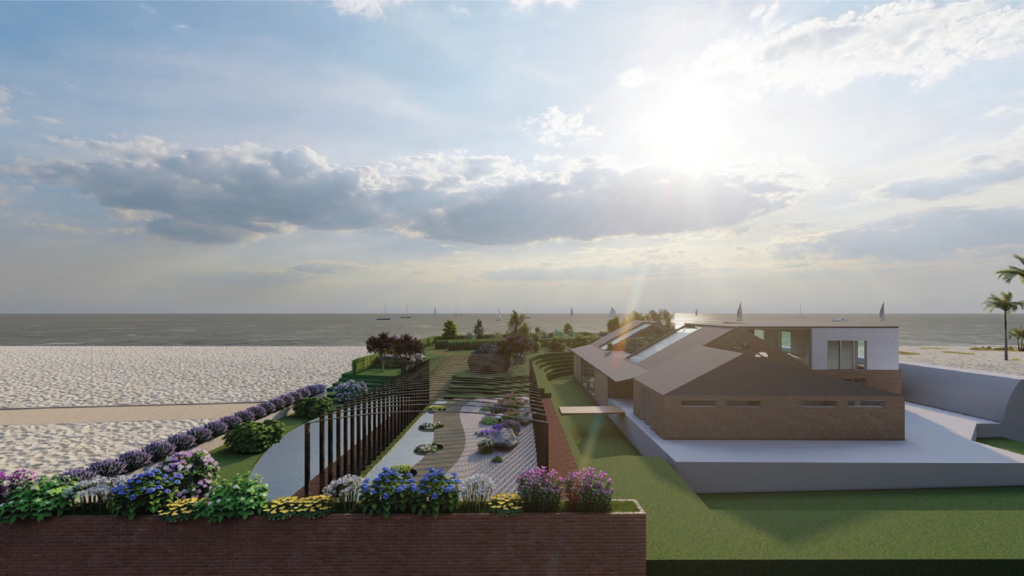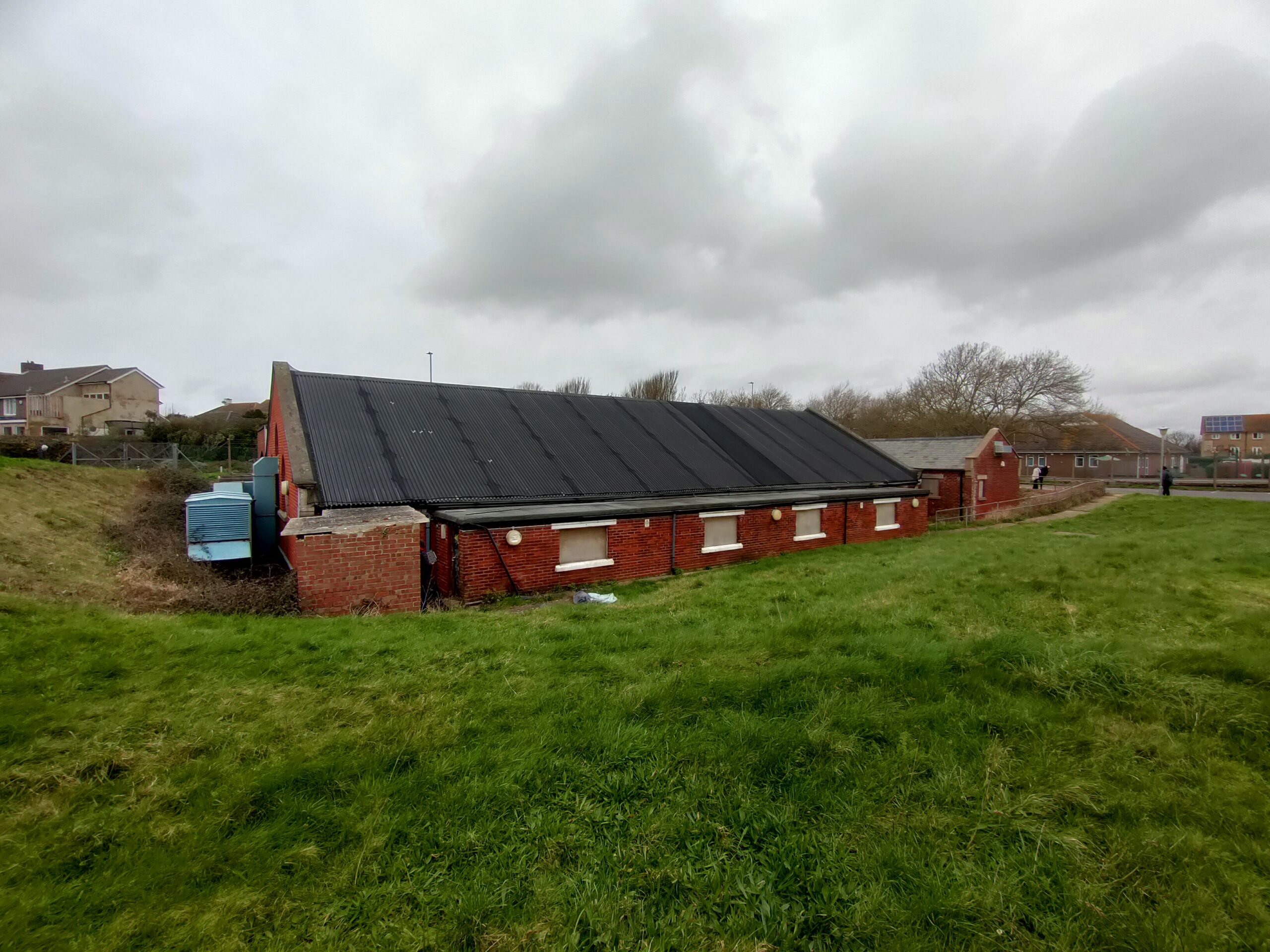The structure is located in Portsmouth, the UK’s only island city. Because Portsmouth served as the home base for the British Royal Navy for so long, it is replete with historic buildings. Among these is the swimming pool at Eastney. As a section of the Royal Marine Barracks, it was constructed in 1904. The cockleshell heroes, a troop of marines who canoed up the Gironde River to Bordeaux in 1942 to fight Nazi ships, are most known for using it. Additionally, it was the birthplace of underwater hockey.
There is a World War II pillbox inside the building area. It is protected as historic land by Historic England. The quintessential building type is the pillbox. These frequently tiny, reinforced-concrete buildings have openings in their walls that let the occupants fire a range of weapons from the relatively safe confines of the pillbox. After France fell in June 1940, work on pillbox building began during World War II. To fend off the prospect of invasion, the shore and interior were heavily fortified. General Ironide’s defensive stop-lines, which lasted from June to August 1940, and General Brooke’s nodal point and anti-tank island defense plan, which began in August 1940 and continued until the anti-invasion defenses began to be dismantled around 1943, were centered around the pillbox.
Forming the Design Team – 21 February 2024
We formed a group of four. All of us are from different countries. It was an exceptional and interesting experience for me. As an architecture student, I had previous experience of working in groups, but this was different. Here, we are from four different countries and all of our cultures, languages, habits, thought were very different from each other. The way everyone used to think and the way of solving problems were not similar at all. As a group leader I had to make some decisions. I tried to know them as much as I can. I tried to know about their individual capabilities, weaknesses and tried to assign them works according to their strength. Thus, I could divide the whole project into four parts and distributed them among us. Which helped us a lot.
Site Visit – 28 February 2024
Together with our tutors and client, we visited the historic place. The absence frequent of public transportation makes it difficult to get to the location. There is only one bus that travels to Eastney Pool’s closest station. The site’s topography will be the first thing to draw you in when you arrive. Situated around two meters below street level, the building is encircled by a sturdy concrete wall. The location is really intriguing as it has a direct beach connection. However, access is currently restricted with limitations.
For now, the pool is unoccupied. This pool is no longer used by anyone. The structure features a reception area, machine rooms, and changing rooms in addition to the main pool. Health-related reasons keep the changing rooms closed. The reception has a very narrow entrance, but you can feel the grandeur of the main pool area as soon as you walk in because it is double height. The pool is filled with sea water because it is below ground level. Because the place has been closed for a while, it is quite cold and smelly throughout. The locals want to change this location into something different that will benefit the neighborhood. while they cover the site’s taxes. There is plenty of parking and open space all around the structure. This location has a decent chance of being transformed into something the public can benefit from.

Conceptual Development – 6 March 2024
After visiting the site, I was deeply thinking about our proposal. There were a lot of challenges in the site. It was a historical building, situated near beach/ The land was a contour. The structures of the building were weak. So, there were a lot of architectural issues. Moreover, social issues were also existed. After having several discussions with our client, we came to know that the proposal of converting the Eastney pool should be something that would be beneficial to the locality. Because, they are paying the taxes, and there should be some facilities for the, where they can spend their time or they can have some facilities. We had a group meeting. All the members of the group came with their own ideas. But fortunately, everyone liked my idea of converting the Eastney pool into an Eco-habitat preservation centre. The concept came into my mind because Eastney is the home of many endangered species of UK. So why not introducing an Eco-habitat centre where these species would be preserved well? Also, people can increase their knowledge about these species. They can learn their community more as well as they would have some spaces there where they can spend their leisure time.
Contract Submission – 19 March 2024
I went to Eastney Pool with the intention of doing a feasibility study. This entails investigating this property’s legal and physical conditions. Since this is being explored for development, I needed to pinpoint opportunities, dangers, and limits as well as gain a deeper comprehension of the characteristics and nature of the Eastney pool. The bulk of the building structures are dilapidated. The bhlive regards these structures as inadequate, and I agree with their evaluations. The changing rooms and the pool are completely unsafe, in my opinion. Here are a few of the most important things I learned during my visit.
- The majority of the walls have spalling bricks making this structure very weak and unattractive.
- The walls are covered with algae and moulds.
- Cracking or sagging walls and rust stains could be a sign that the building may have structural issues.
- Sagging roof.
- Possibly water leaks when rains.
- Uneven gaps on windows and doors.
- Sagging, sloping or cracking of floors.
Key drivers/Advantages of Adaptive Reuse: The advantages of adaptive reuse are far-reaching, spanning economic, social and ecological benefits.
The following are the study goals for this proposal:
- the physical structure’s current state.
- topography of the place initially.
- An assessment of the requirements of the planning policies and how they might affect the capacity of the property.
- A survey of the neighborhood that surrounds it.
- Safety Plan.

Design Development – 03 April 2024
After the finalisation of the contract, we started work. We were assigned with our personal tutor, Harry groucott. He was very supportive and caring. He guided us all through our design process and showed us different ways to achieve our goals. Initially, we tried to build the design as a landmark for the area. Because, Eastney is an area of Portsmouth with a lot of opportunities which still remained untouched. We tried to find out those opportunities. But the barrier was, all of us came outside of this country. It was not easy for us to go deep down and find something which is not generally visible. In this circumstance, Harry helped us a lot. He suggested us some authorities whom we can discuss and get information as well as some useful sources. With the help of those resources, we studied the area and the eastney pool.

We developed a small research and analysis on eastney pool. It was important to know a site well before starting to design something. Each of the group member studied on different parts. Mine was the historical development. I spent many hours in the library and talked with the client from bhlive, which is currently handling the project. I collected crucial historical information about the development of the site over the decades and the legacy of the eastney pool. Through this study, I understood the importance of the building and site for the local people. Also, it helped me to understand the importance of different parts of the building. For instance, the World War Pillbox, which is an enlisted heritage asset. A person who doesn’t know about it, can never recognise this asset as it is not exhibited well. Like this, I came to know about many more historical aspects of the building.

Design Development – 24 April 2024
The whole design responsibility was segregated into four parts and each of us took responsibilities of each parts. I was working on the whole masterplan. I had to think about the overall appearance of the design. Eastney pool is situated in an important area with beach. It was the demand of the site that it should have an entry from the beach. I proposed that in the masterplan. Also, I proposed some casements lookalike studios and workspace. This concept was for the local people who want to work in a serene environment. They can come here and work. During this they can take a break and quickly have a walk in the beach. It’ll refresh them and they can work with more energy and enthusiasm. I believe that these workspace would attract people to come here and eventually it would be beneficial for the preservation centre.

I was inspired from the Hotwalls, Portsmouth. Which also was designed in a fortification wall with similar concept and is very famous in Portsmouth. Despite this, the design got two main parts which were the indoor and outdoor exhibitions. These places were designed for the endangered species as well as the common species of eastney and UK. These exhibitions can increase people’s knowledge about their locality and provide a place to spend their leisure periods.
Final Presentation – 8 May 2024
We presented our works in presence of the other students who worked with the eastney pool. Also, there were the head of the department of architecture, Paula craft Pegg and our another tutor Deniz Beck. They praised our works and provided us some valuable suggestions. Their suggestions helped us to find our mistakes and it improved our works as well.

Conclusion
Finally, we submitted the work on 24may, 2024. It was a small but great journey with the project. Working in a group with different people taught me how to cope up and adjust with people. Working with a real project, a real client is actually a great opportunity which will eventually help me in my professional life.


2 Responses
yDDpzUp hNCdwAd pVKMc mzquRFN Qbhdwckf Ooyg rHCKpBBc
[…] Eastney Swimming Pool History […]